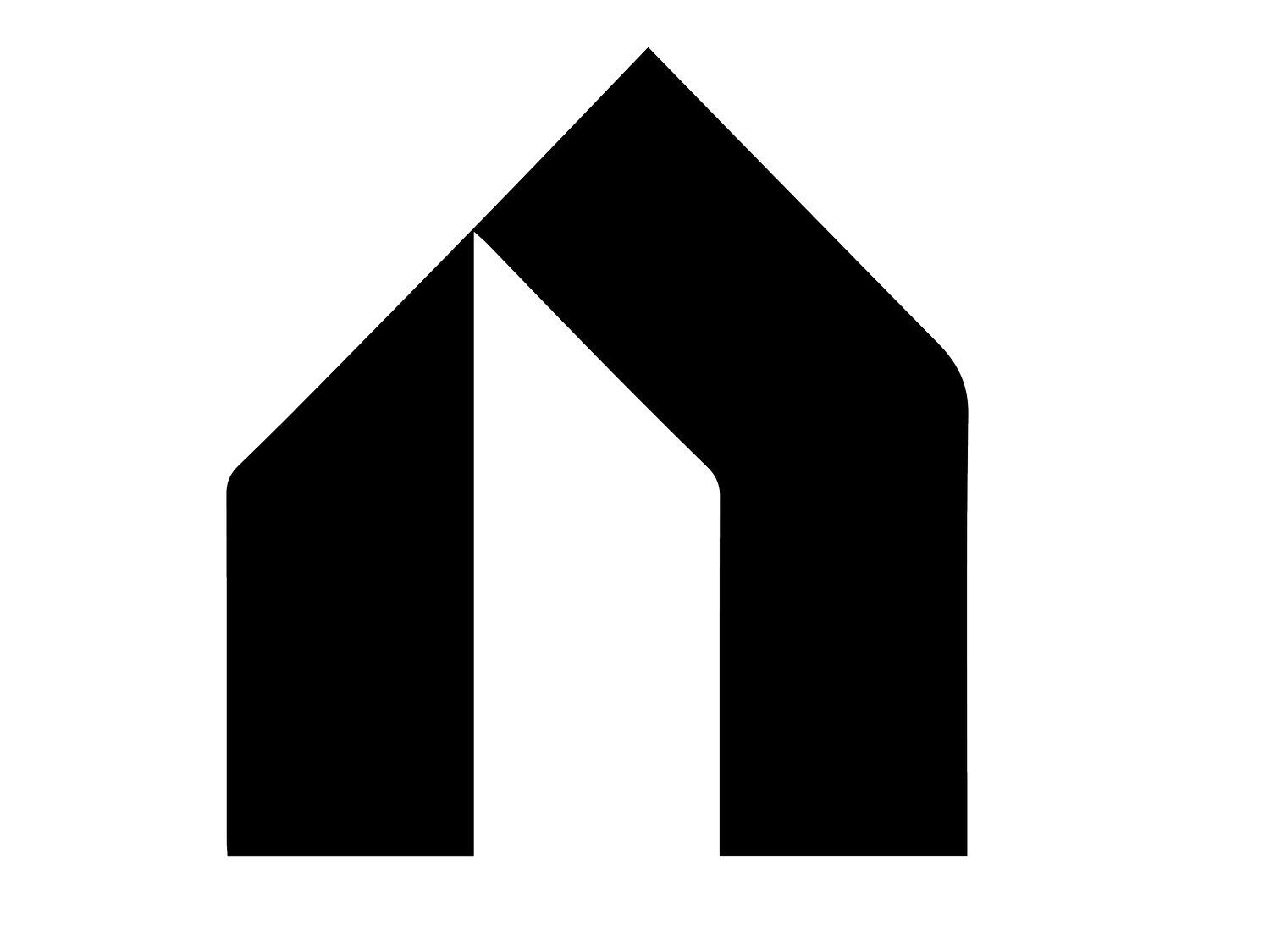Starter Design Package
FORMAT: PDF
A0.1 - Foundation Plan
A1.1 - Ground Floor Plan
A1.2 - Roof Plan
A2.1 - Exterior Elevations
A2.2 - Exterior Elevations
A6.1 - Window + Door Schedules
Note
The Starter Design Package allows you to:
Start conversation with contractors to achieve more accurate cost estimates
Talk with your building department about permitting
Share with your Home Owner’s Association to get basic approvals (if applicable)
Understand cost of construction
Go over all design details and specifics
Available Add-Ons:
Material Palette + Appliances Specifications
Complete Design Package (Coming Soon)
A0.1 - Foundation Plan
A1.1 - Ground Floor Plan
A1.2 - Roof Plan
A1.3 - Reflected Ceiling Plan / Electrical Plan
A2 - Exterior Elevations
A4 - Wall Sections + Assembly Details
A5 - Interior Elevations + Enlarged Area Plans
A6.1 - Window, Door, Lighting and Plumbing Fixture Schedules
Interior/Exterior Finishes + Appliances Specifications
3D Rendering Views
CAD files






