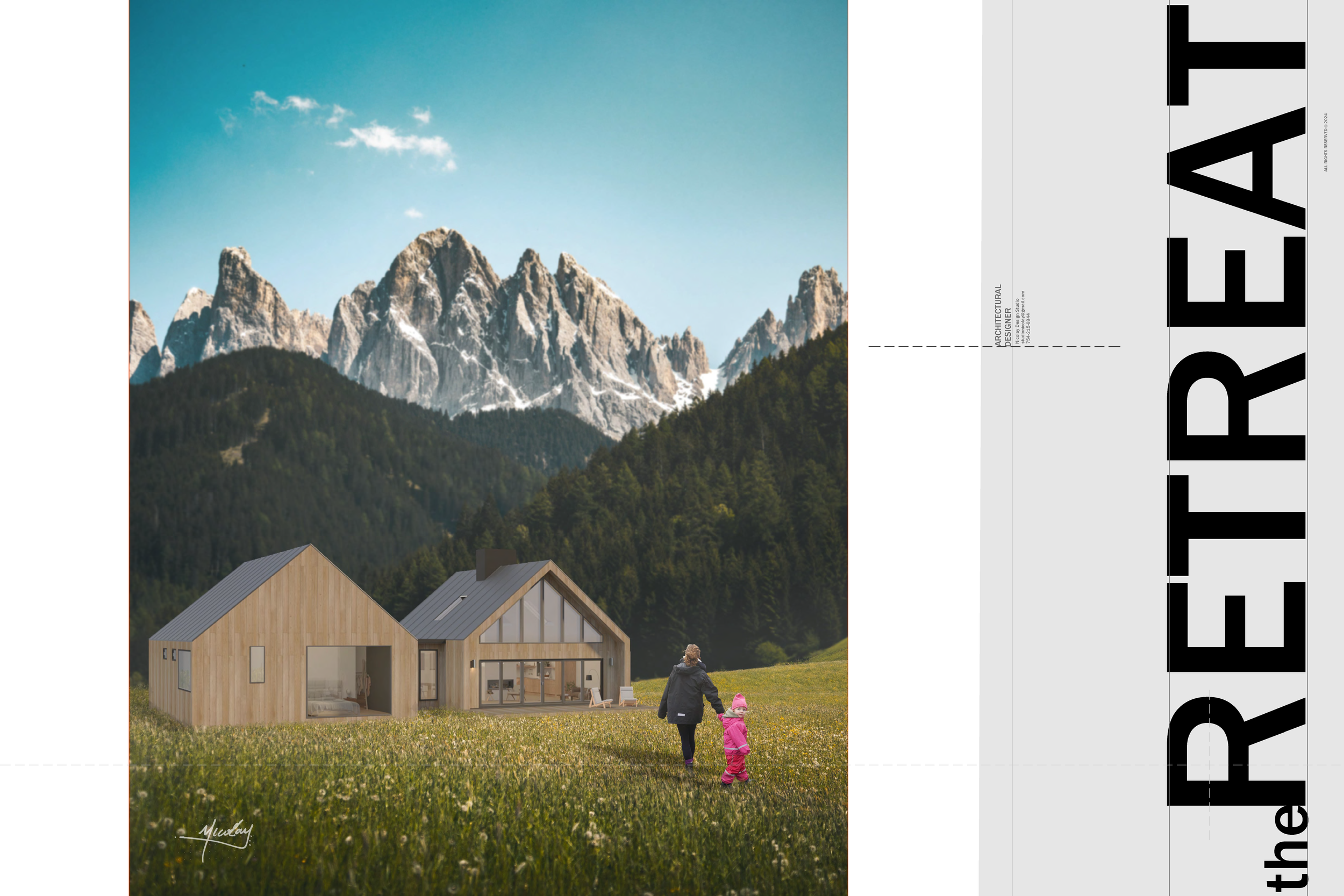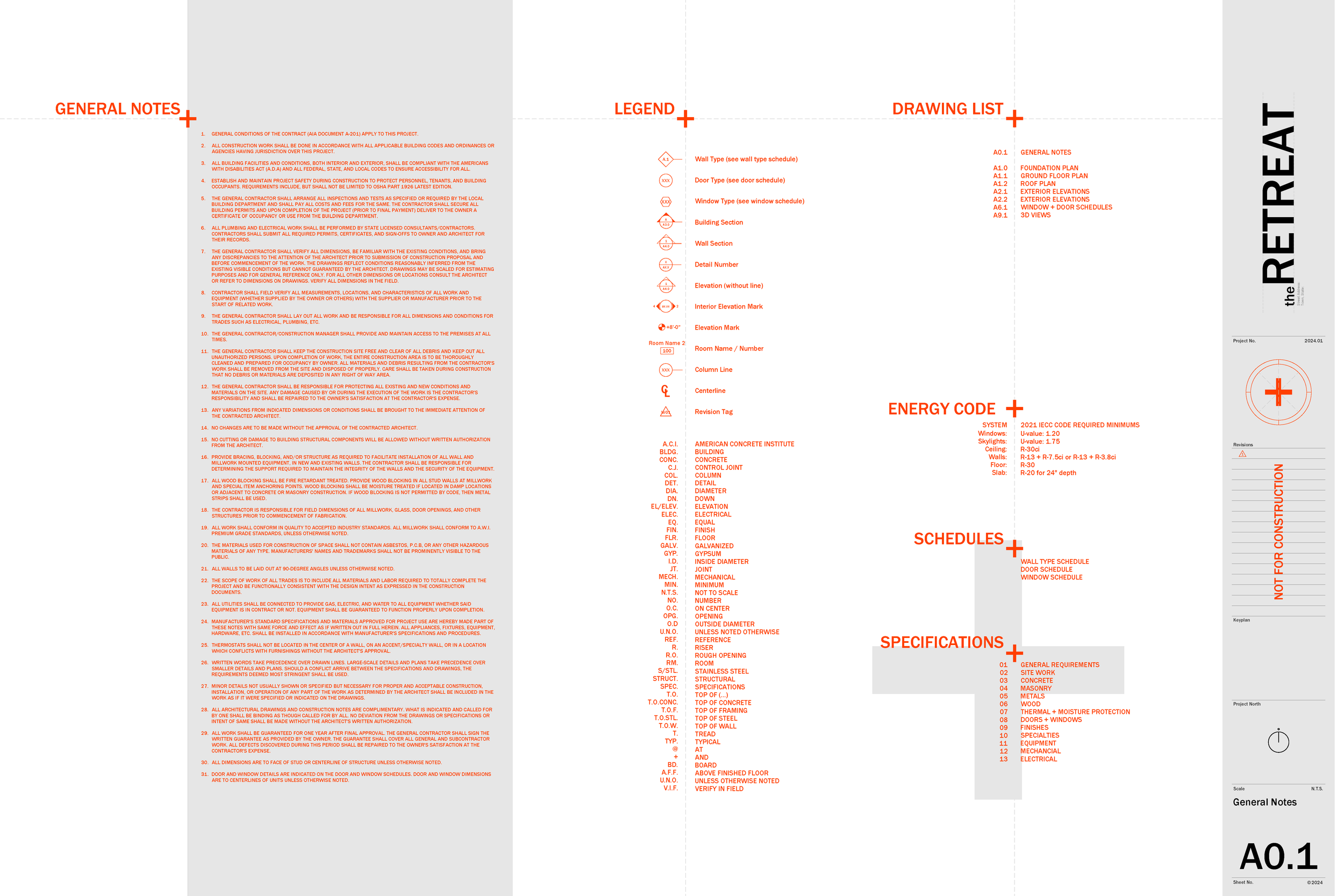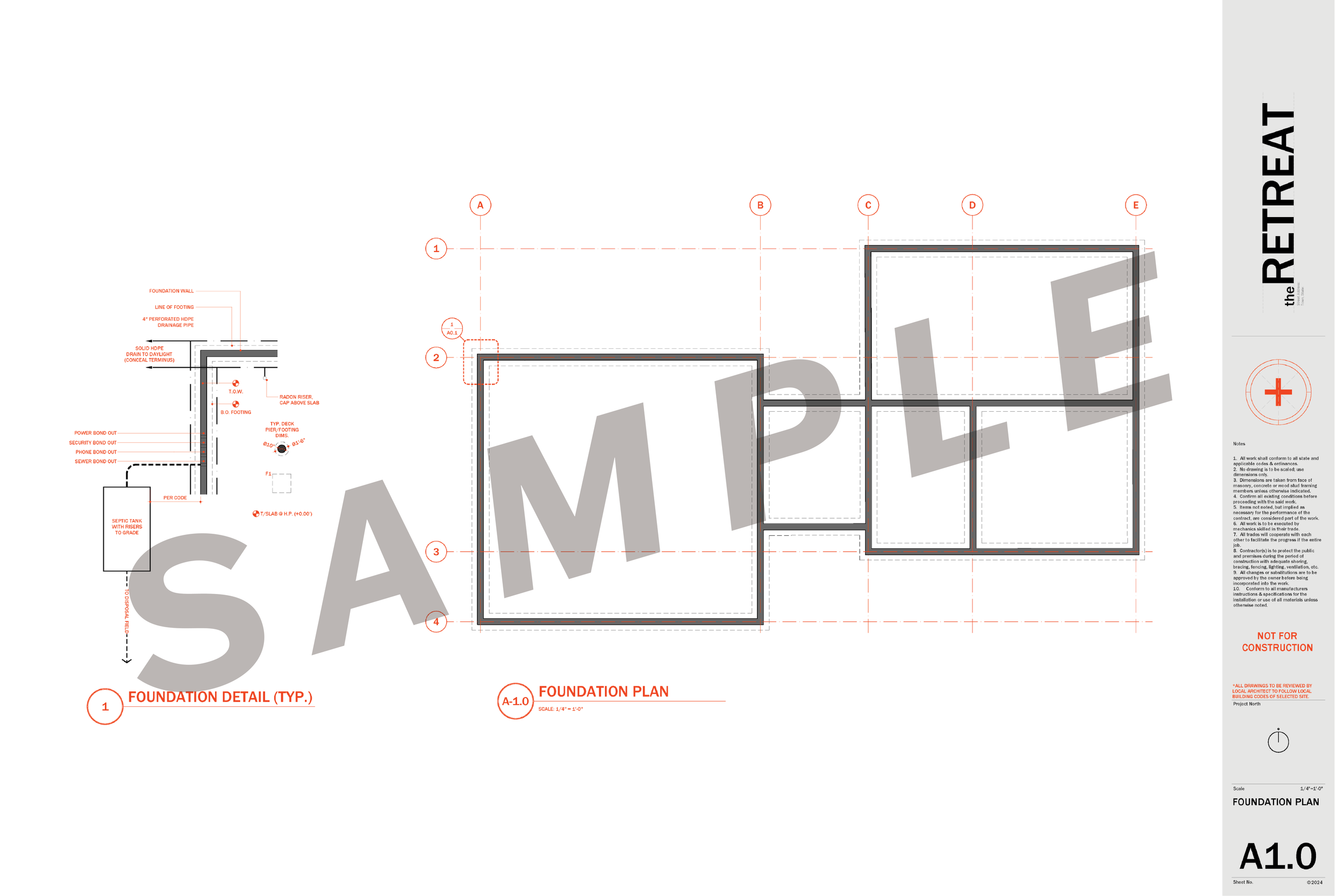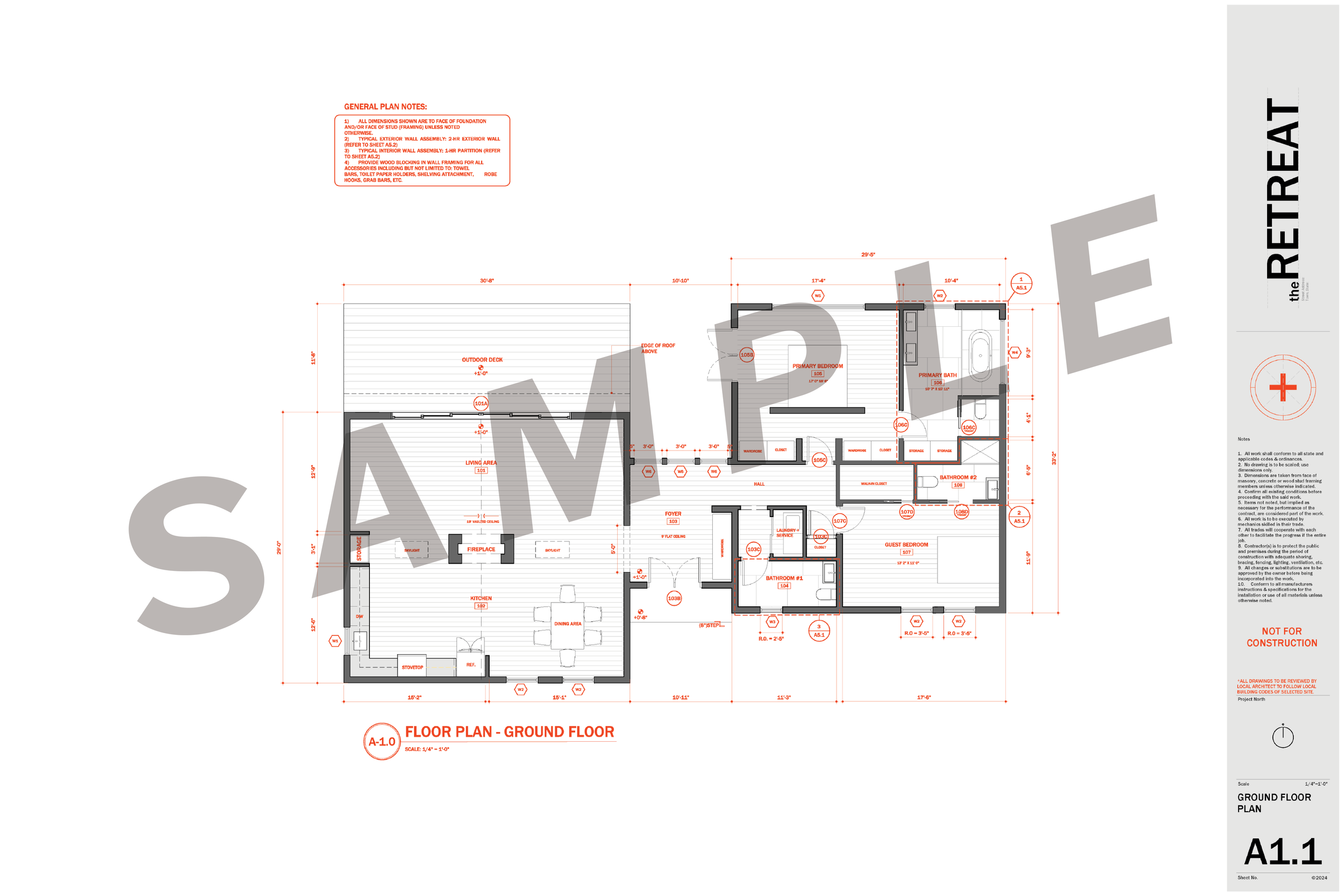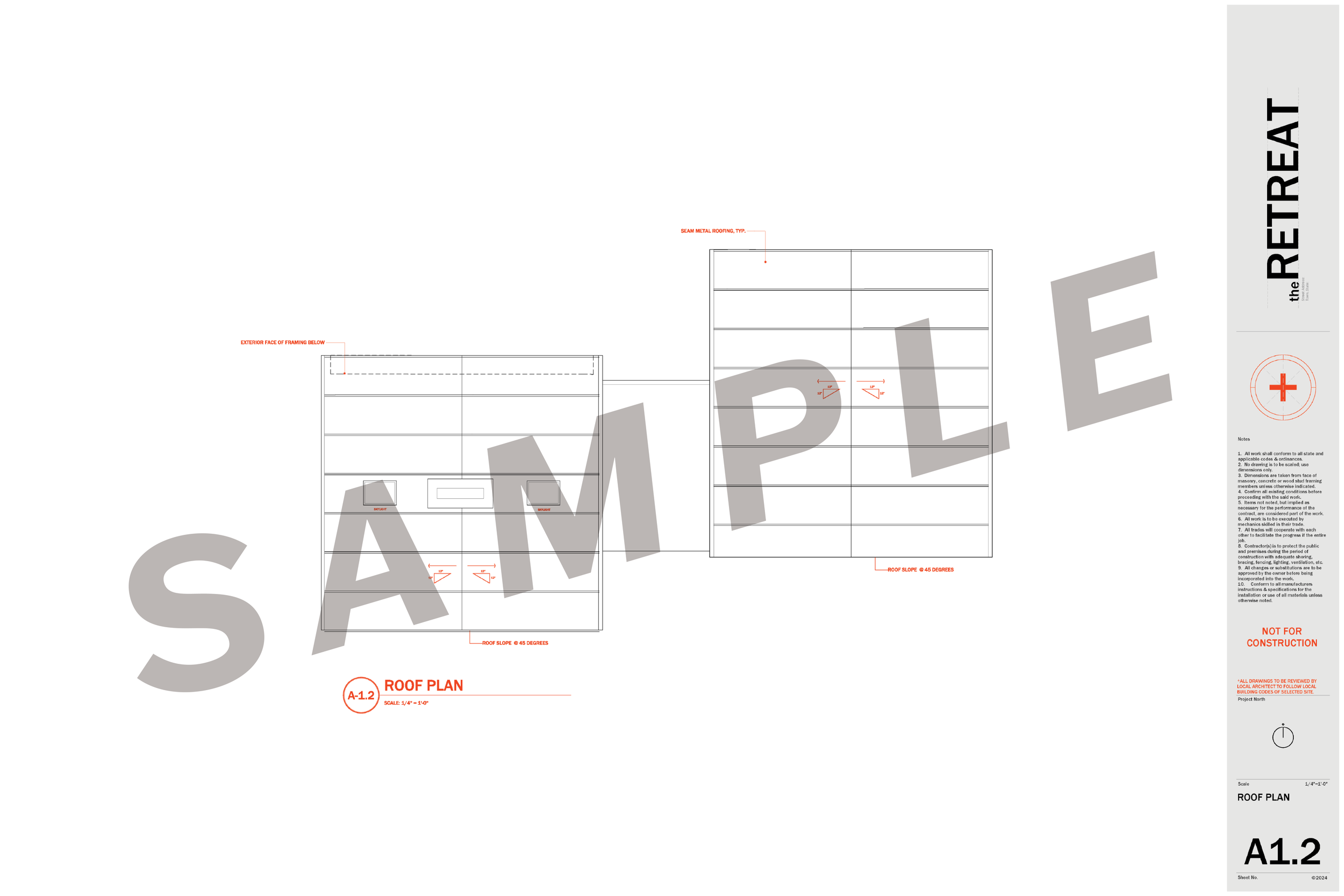How it works
The process.
Our designs start off as mere concepts - a mix of textures, materials, and functions to serve as a guide for your future cabin development. Every design has it’s own personality, and we offer a starting guide for our clients to develop them further to fit their lives, tastes and needs.
-
We approach designing all our homes to balance features, square footage, and cost. Nothing is truly custom in our designs, which keeps the building cost low. All the windows and doors are available as standard catalog items from major manufacturers. The cabinetry is designed to make use of readily available catalog items from big retailers like Ikea. We designed this purposefully to enable you to achieve a beautiful, modern outcome without breaking the bank and without the headaches of ordering custom components.
We encourage our customers to plan for a construction cost of at least $244.50 per square foot (the national average), including labor. So, a 168 square foot cabin will cost roughly $37,548 to build (168*244.50=41,076). This cost assumes the use of labor, and that you’ll be working with a team of carpenters, plumbers, and electricians to build your home.
While it could be less expensive than this if you put some sweat equity into the project, and do some of the work yourself, $244.50/sqft is a good benchmark to start your planning process with. This cost does not include Land and Land prep (driveway, clearing, well and septic), and FFE (Furniture, Fixtures and Equipment). Keep in mind that if you work with a more premium builder or use more premium materials this number could go up.
-
For customization of any design, please contact us through this form and we will get back to you regarding the process, cost breakdown and possibilities for your home design.
We look forward to working with you!
-
Yes, Nicolay Studio’s Complete Design Package includes .dwg files, which can be modified and customized with the help of a local architect, contractor or engineer.
The result.
Our “Complete Design Package” offers a full architectural design set, which includes floor plans, elevations, longitudinal sections, electrical plan, structural plan, window and door schedules, and a set of specifications for recommended finishes, appliances, fixtures and furniture for your home.
For a more simplified set, “The Starter Design Package” offers the basic architectural design set, which includes floor plans, elevations and material/finish recommendations.
-
Many states require plans to be stamped by a licensed professional as part of the permit approval process. Our catalog is designed by our talented team of designers reviewed by professional engineers, but is not stamped by us. If your municipality requires a stamp, you will need to engage a local engineer or architect to have it reviewed and stamped.
-
Having your plans in hand enables you to start the conversation with your building department to ensure your cabin build is compliant with local regulations. Applying for a permit is a multi-step process that will involve filling out forms, submitting a set of plans, and indicating who will construct the project, i.e. general contractor, plumber, etc.
Getting a building permit can take time, so make sure to engage with your building department early to understand their requirements.
-
All of our plans are compliant to the International Residential Code (IRC)—The 2018 International Residential Code for One- and Two-Family Dwellings. IRC is the rulebook that informs all international, state, and local building codes.
Sample details from our Starter Drawing Package:


